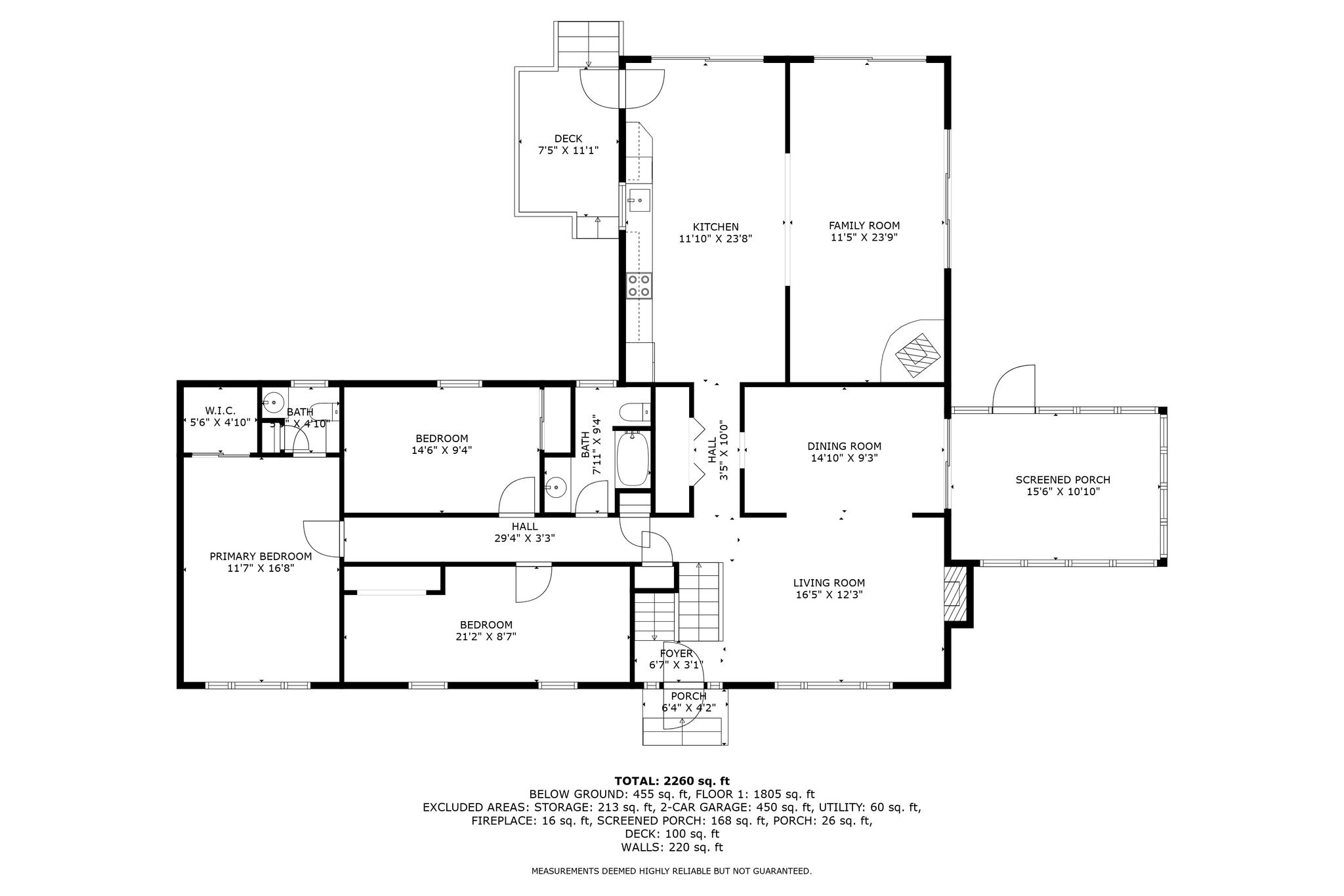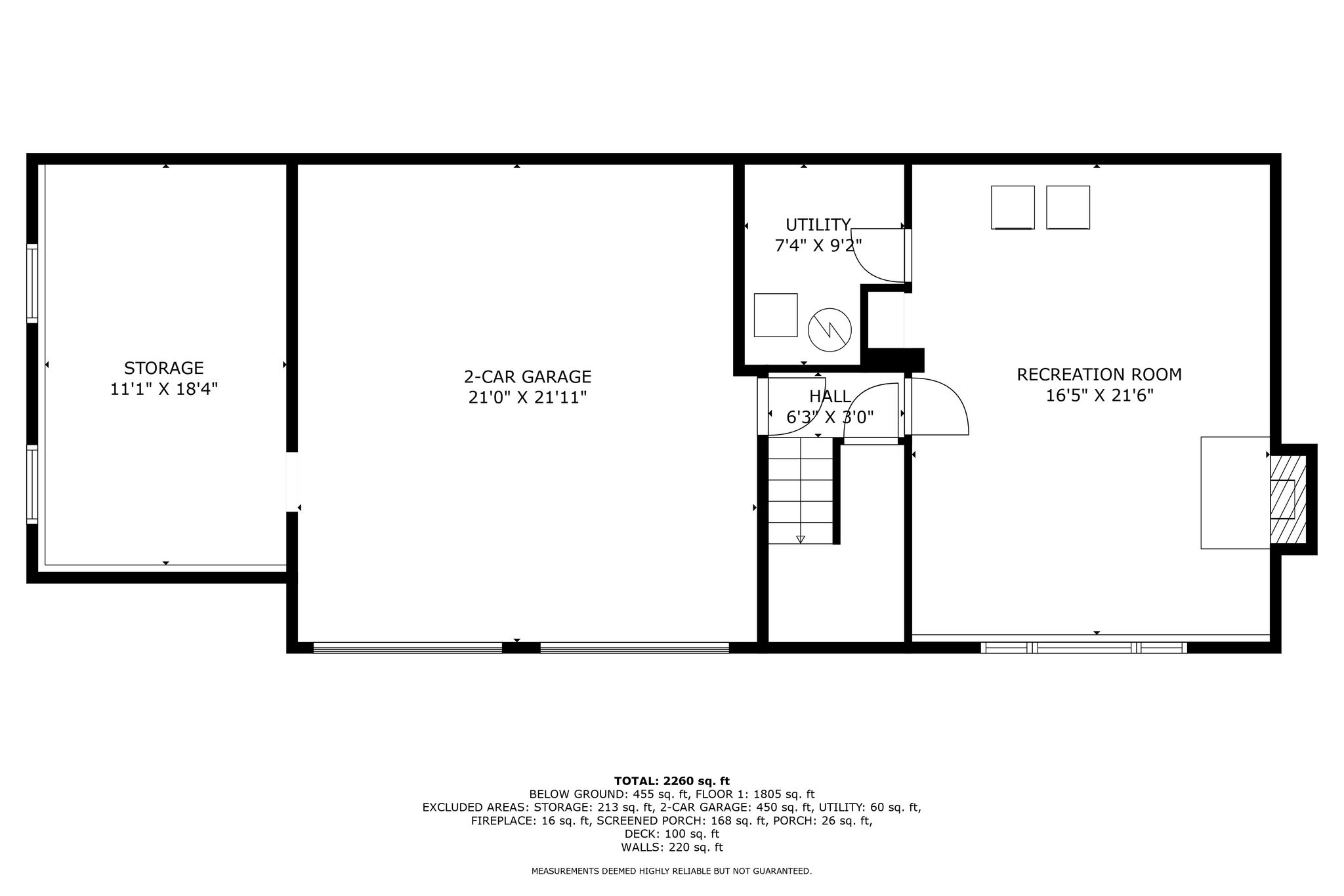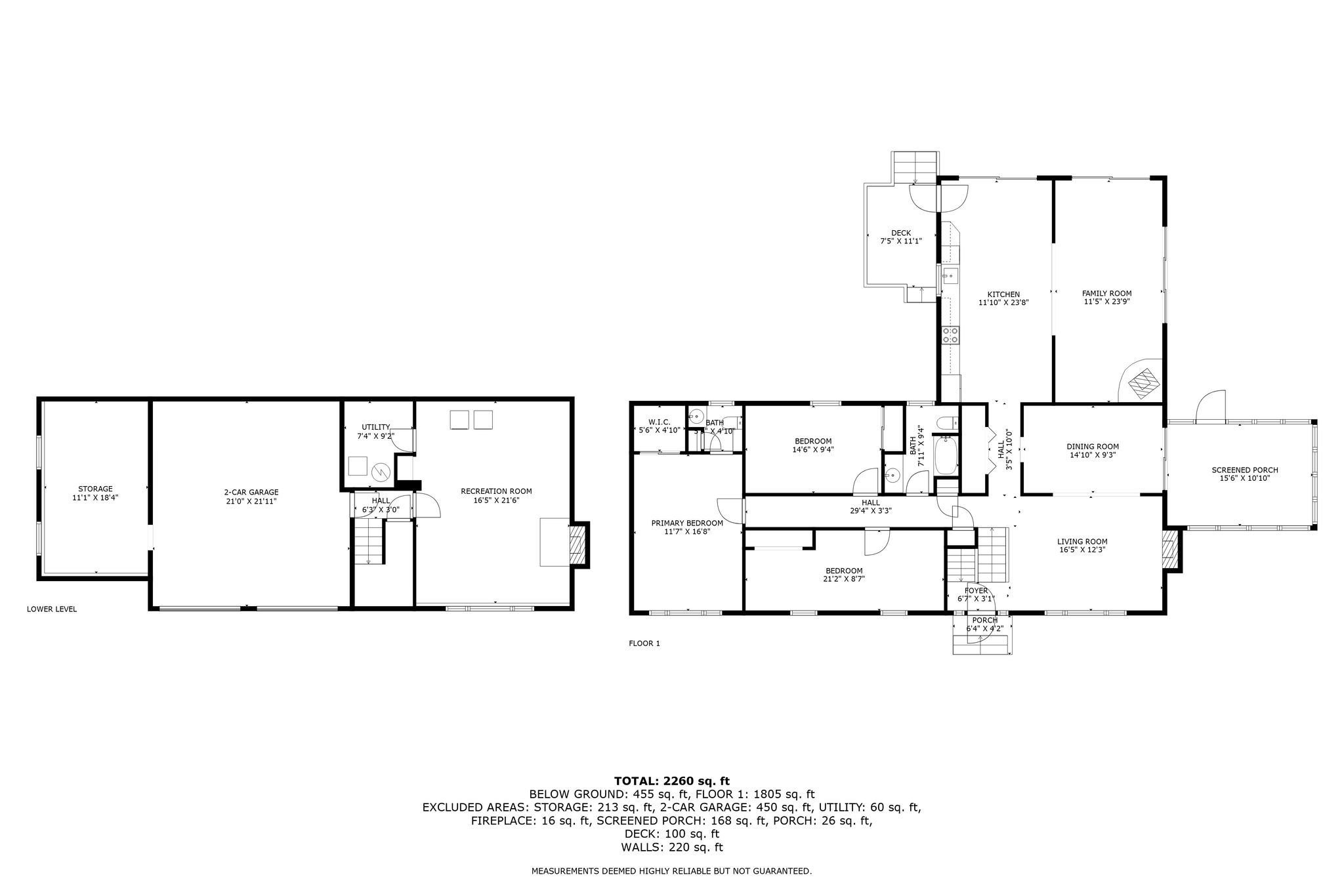5 Ingalls Road Tyngsborough, Massachusetts 01879
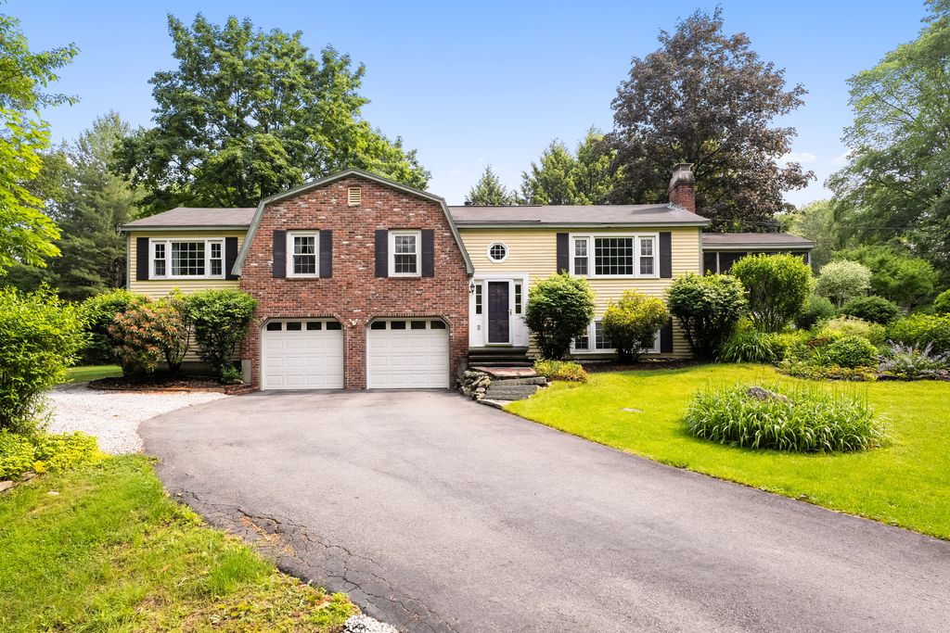
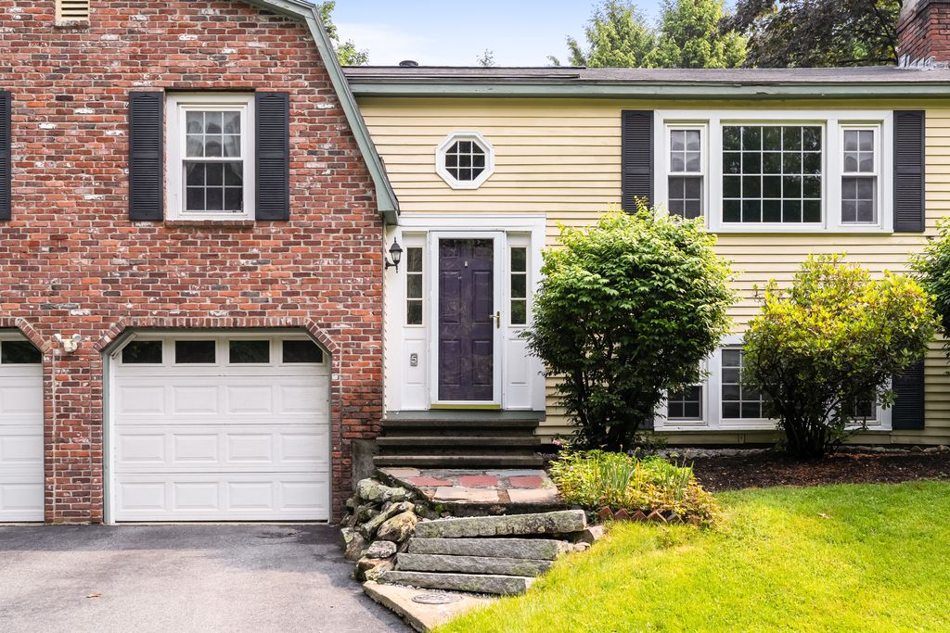
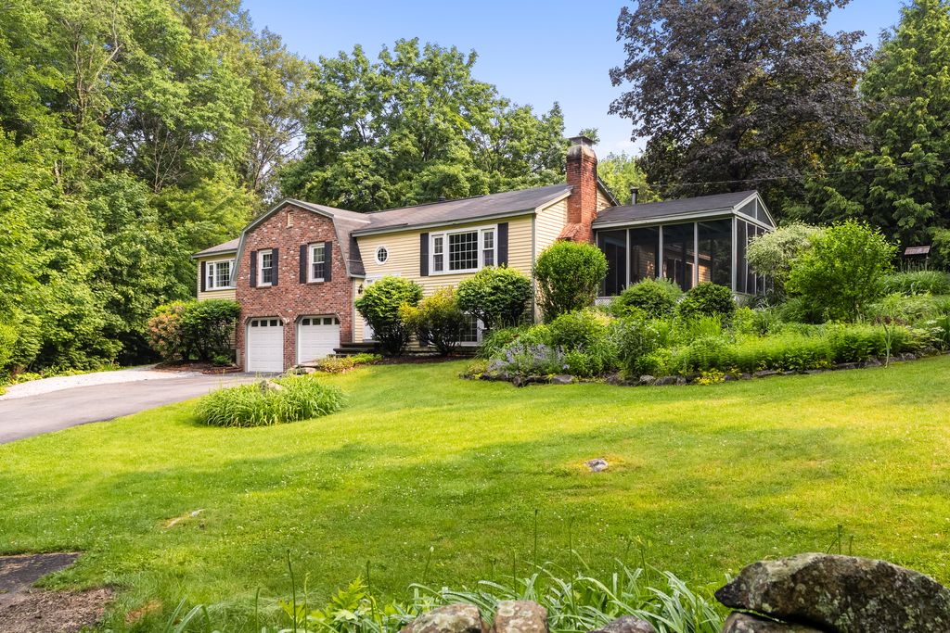
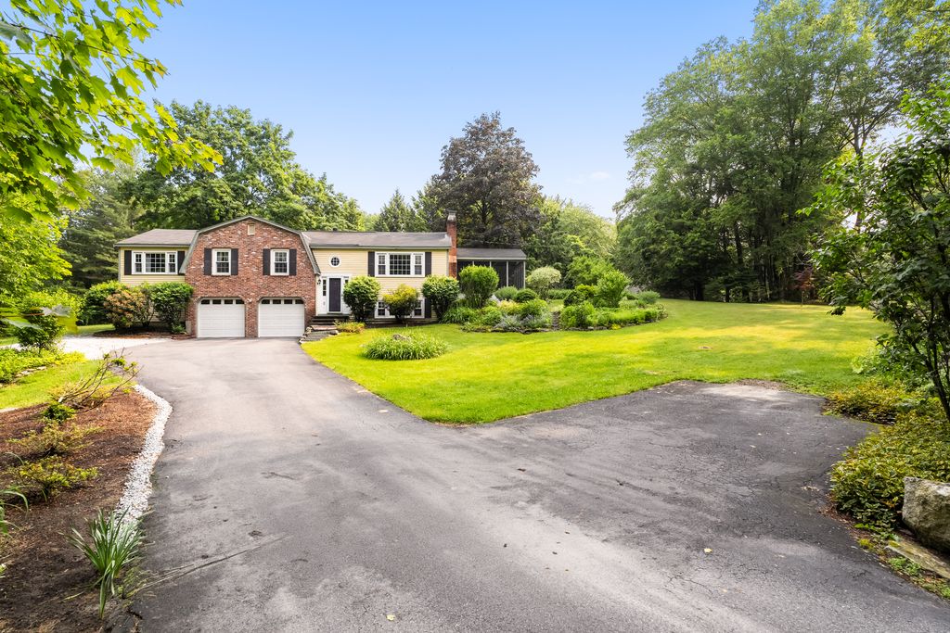
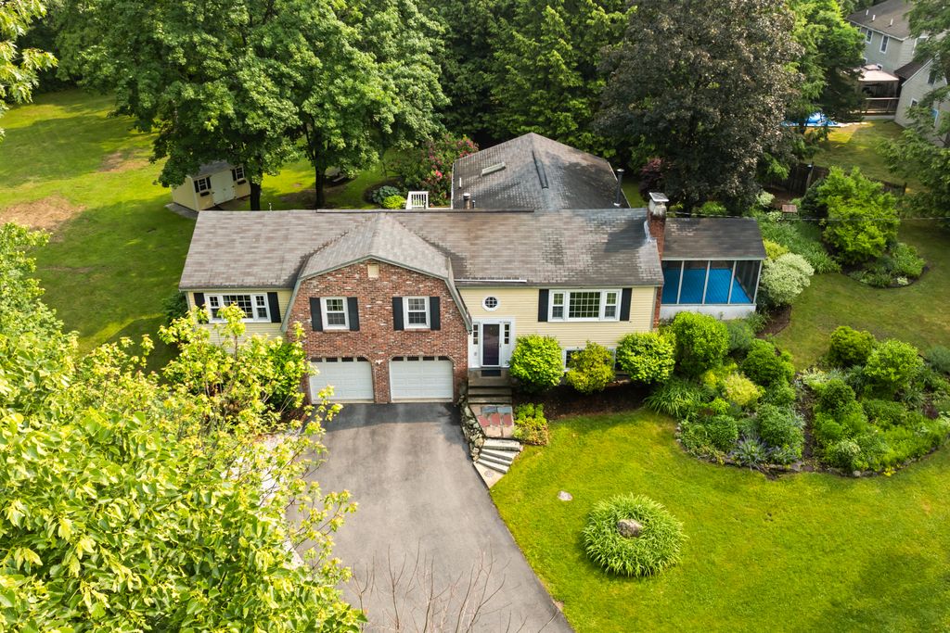
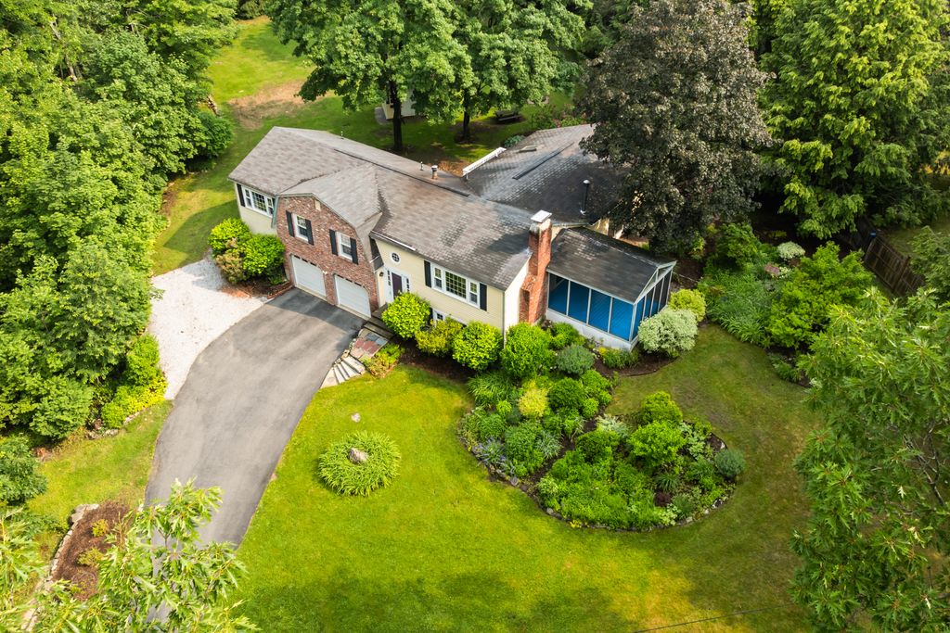 79
All photos
79
All photos
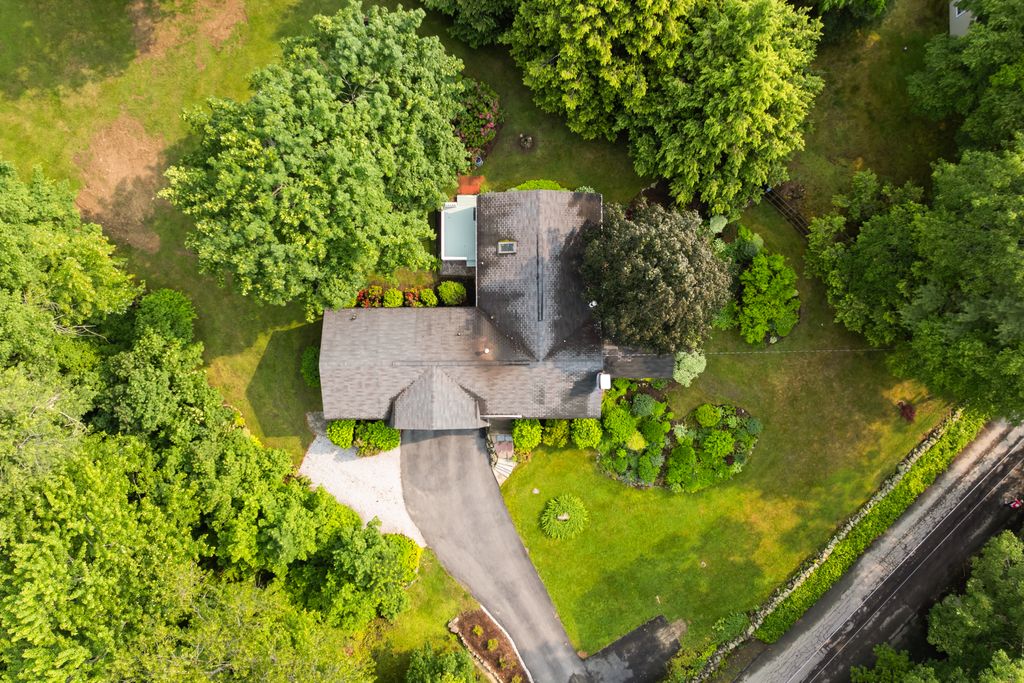
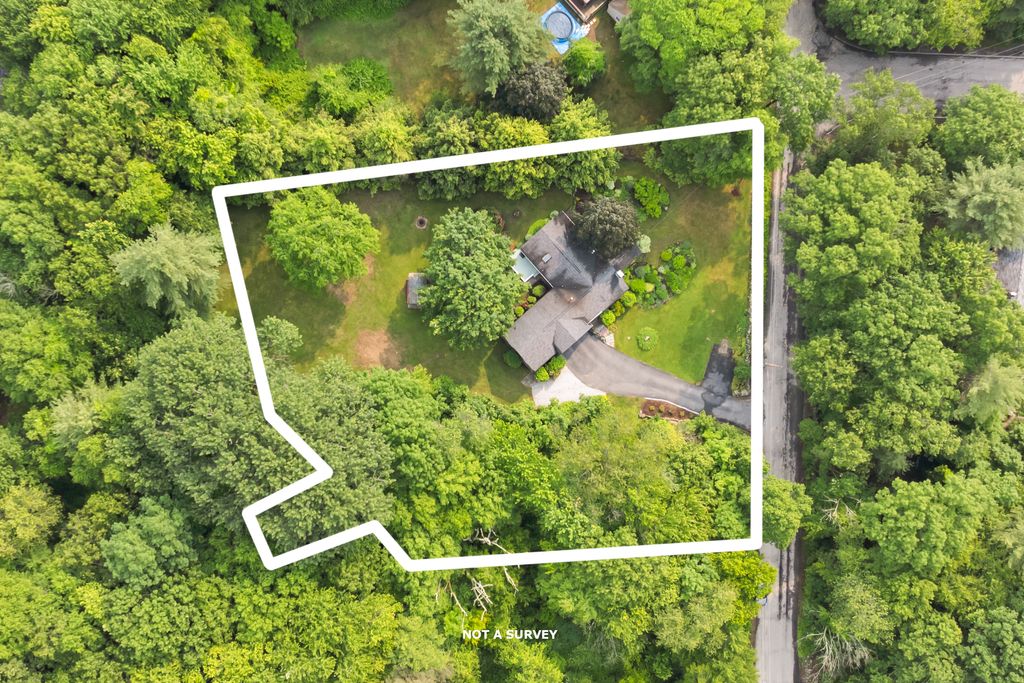
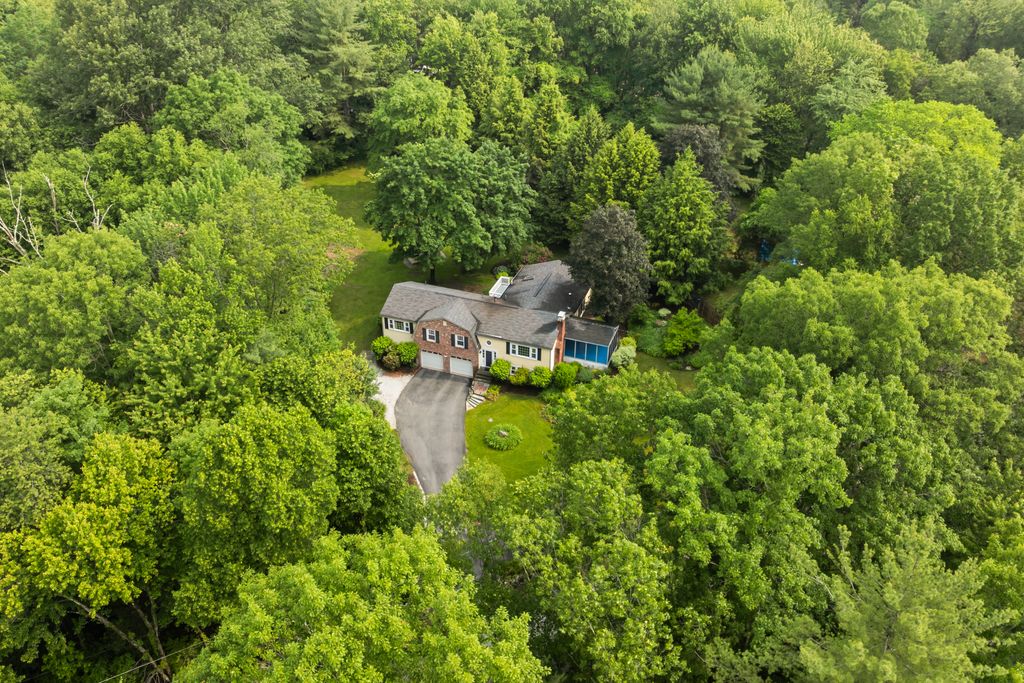
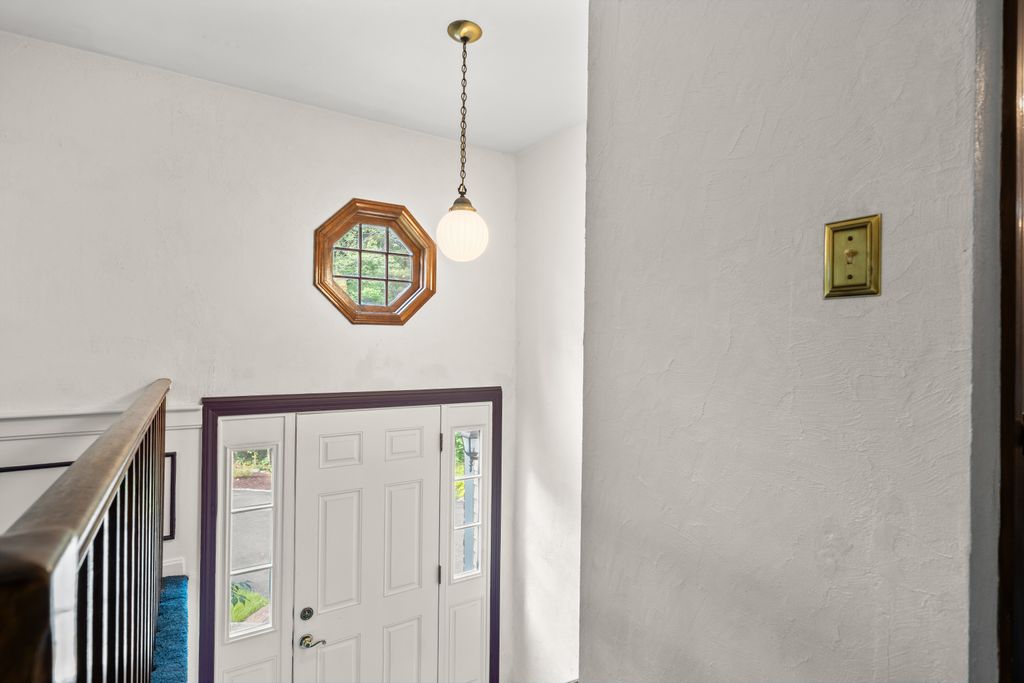
Overview
Tucked away in a serene private Tyngsboro setting, this charming 8-room, 3-bed, 1.5-bath home offers 2,200+ sq ft of flexible living space. The open-concept kitchen and family room shine with skylight and 3 sliding glass doors that flood the space with natural light and showcase views of wildlife and beautiful landscaping. The spacious primary suite includes a walk-in closet and half bath, while two additional bedrooms offer comfort and room to grow. A full bath, formal dining, and living room flow into a screened porch surrounded by lush gardens, and a flat backyard and deck perfect for grilling and entertaining. The finished basement with fireplace adds office/playroom potential, and the bonus room off the garage is perfect for a gym, workshop or storage. Features include wood-burning stove, cathedral ceilings, and 2-car garage. Set on a quiet road near scenic walking trails, this home is full of possibilities. Bring your vision and make it your own!
Living Area Disclosures: Public record shows 4 bed/7 rooms; 8 rooms/3 Bedroom.
Disclosures: Septic system is pending new leaching field installation. 2 Washer/Dryer Hook ups. John Deere lawnmower is included in the sale.
Measurements/Floor Plans for Marketing Purposes only.
Offer Instructions attached in MLS & Website.
Seller is offering a buyer agent compensation of 1.5%.
Tyngsboro Links:
https://www.tyngsboroughma.gov/
https://en.wikipedia.org/wiki/Tyngsborough,_Massachusetts
| Property Type | Single family |
| Year Built | 1976 |
| Parking Spots | 6 |
| Garage | Attached |
Features
5 Ingalls Road
Floor plans
Contact
Listing presented by


